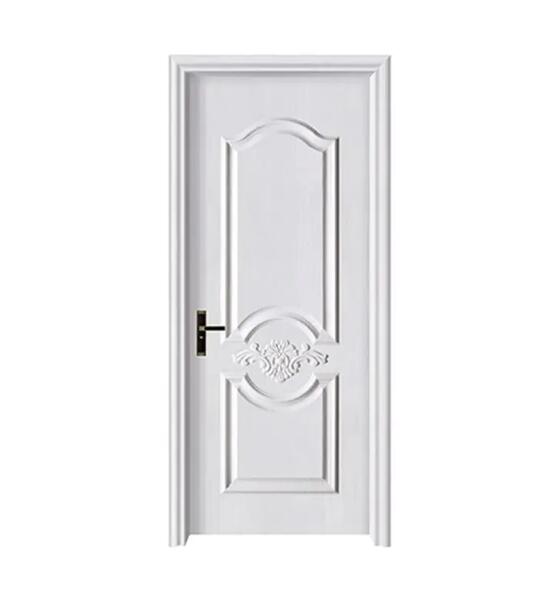News
What Are The Installation Methods Of WPC Interior Door?
What are the installation methods of WPC Interior Door ?
1. Installation conditions
① The installation method of reserved openings must be adopted, and the practice of building openings while installing is strictly prohibited.
②The installation work can only be carried out after the ground works (such as floor tiles and stone) at the entrance are installed. If the wall is wet, it should be isolated with moisture-proof materials.
2. Installation tools electric hammer, wood hammer, flat file, edge planer, fine tooth saw (hacksaw), screwdriver, square, tape measure, pendant hammer, electric drill, hole saw, poke, drill bits of corresponding specifications.
3. Installation materials Self-tapping screws, wood screws, styrofoam, towels, small wooden strips, glue, door locks, hinges, door suction, wall moisture-proof materials, iron sheets.
4. The installation procedure first checks whether all parts of the wooden door are complete, whether the size of each part is correct, and whether the distribution of each set of doors to the corresponding installation position is consistent with the size of the door opening.
①To assemble the door cover, first find out the door cover and the vertical plate, and align the joints according to the number on the back. Tighten it with a screwdriver, do not drive the screw directly into the door cover, check whether the size between the openings is correct, whether the joint is flat, dense and firm, and then insert the screw into the door cover
Install the iron sheet on the back of the vertical plate. When installing the iron sheet, 25mm self-tapping screws should be used. The distance between the iron sheets should be 300-350mm, and the distance between the iron sheet and the ground should be 200mm.
②Installing the door cover Put the firmly assembled door cover into the door opening, roughly fix the door cover around with small wooden strips, the two sides of the door cover should be on the same plane as the wall, and then check whether the door cover is vertical to the ground as a whole Whether the two corners of the top plate and the two vertical plates are at right angles, whether the vertical plate of the door cover is bent, twist the two ends of the iron sheet to make it wrap the wall. According to the position of the reserved hole on the iron sheet, drill an 8mm hole on the wall with an electric hammer, plug it tightly with a small wooden strip, and then fix the iron sheet on the wall with an 80mm wood screw, and then use a small wooden strip to connect the door cover with the wall The gap between the body is filled and plugged tightly, re-check whether the door cover and the door are in line, and then inject styrofoam.
③To install the door leaf, open the hinge groove first. The distance between the hinge groove and the two ends of the door leaf should be 1/10 of the height of the door leaf. For heavier doors, three hinges should be installed. The depth of the hinge groove should be determined by the thickness of a single piece of the hinge. It is advisable to install the hinges with the screws that match the hinges. The screws should be tightened with a screwdriver, and the screws cannot be driven in directly with a hammer. Install a screw, and then close the door to check whether the gap between the left and right of the door is the same as that of the top, and whether the opening is flexible. After confirming that it is correct, tighten the other screws.
④ Install the door lock to the corresponding position according to the lock type provided. The height of the lock position from the ground is 900-1000mm. After installation, check whether the door leaf and door lock switch are flexible, and whether the seams meet the specifications.
⑤Install the door cover line according to the size of the installation site, cut the door cover wire with right-angled edge into a 45-degree bevel, trim it with a flat file or woodworking planer, insert the right-angled edge into the door cover groove, and use floor glue to connect the door cover line with the The door cover boards are glued firmly, the bevel angles at the 90-degree contact points are consistent, flat, and the joints are tight, and the joints of the door cover lines are glued firmly, and a small straight nail is nailed at the top contact corners at both ends of the door cover lines. its fixed.
⑥Install the door stopper at the corresponding position.

 English
English عربى
عربى 中文简体
中文简体




